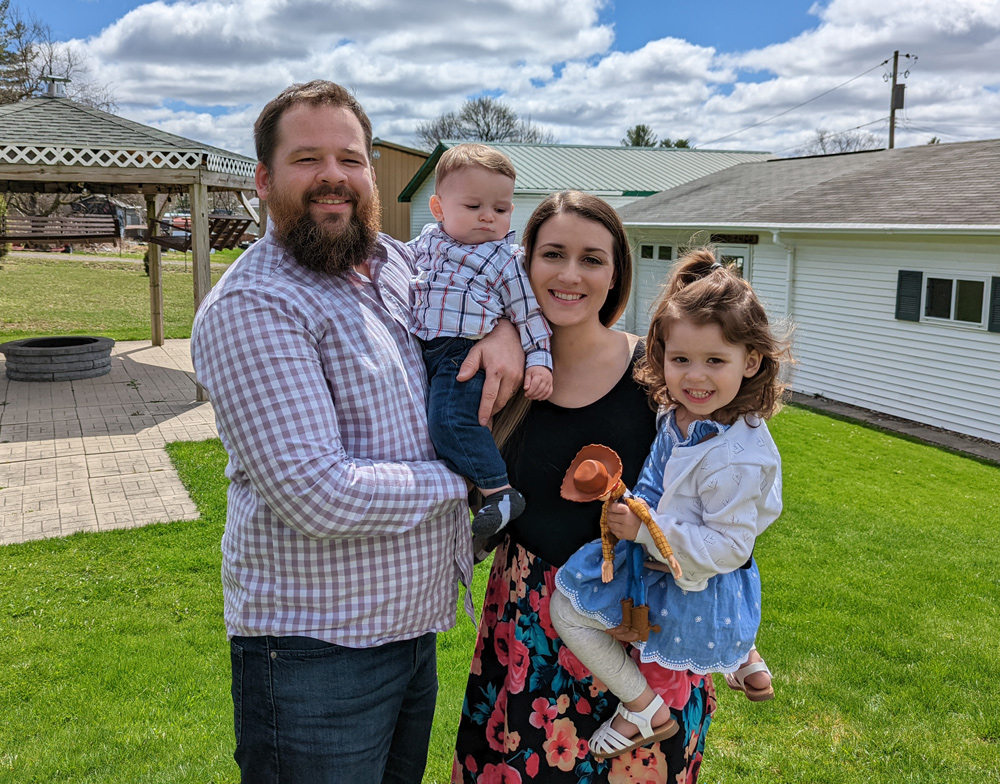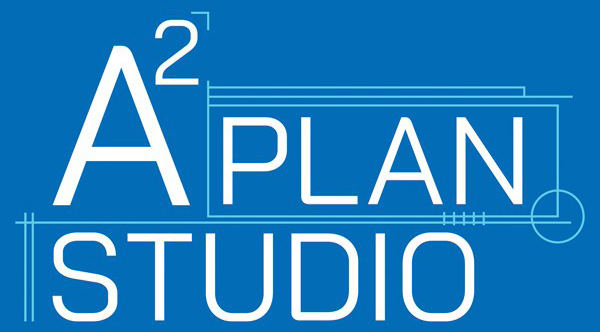Services
Single Family Residential Design
A fully detailed drawing set ready for bidding and building permit application. Services include designing and drafting floor plans, elevations , building sections, door & window schedules, framing plans, 3D modeling, etc.
We are able to work with clients looking to design their dream home or general contractors who already have the concept designed.
Consulting with Interior Designers
For interior designer who need to document their ideas in the form of a drawing that a contractor can build from. We can complete floor finish plans, finish ceiling plans, interior elevations, and detail custom furniture and cabinetry.
Shop Drawings / Fabrication Drawings
For general contractors, sub-contractors and fabricators that need to provide shop drawings of the work you are going to perform. Or if you have a great idea that needs to be documented as an accurate drawing.
Existing Conditions / As-Built Survey
For existing commercial and residential buildings, we can complete a building survey that will document all of the existing conditions of the building. Having a completed set of drawings for an existing building is needed for future renovations and additions. At the end, you own the drawings and in all file formats to share as you see fit.
Consulting with Architects and Engineers
We can provide drafting services under your design direction and match your companies drafting standards. We can contract with you to deliver at project milestones for small and large tasks.
Visit our ‘About’ section to see our experience in the professional AE field and familiarity with the International Building Codes.
Pole Building / Garage / Barn
We can provide drawings for your pole building, garage, or barn that are ready for bidding, construction, and building permit application.
Building Code Consultation
If you have an existing building that you plan to ‘Change Occupancy’, renovate/alter or add an addition you will have to undergo certain code updates. Your building is only “grandfathered-in” until you change its original use, or make modifications to it. We can provide an assessment of your building so that you can plan accordingly.
Design and Drafting Services
Great ideas need to be designed. Those ideas are conceptually drawn with a simple piece of paper and pencil. Drawing the initial conceptual design allows us to quickly come up with ideas and discard ones that do not meet the requirements. From there we can move forward to a combination of 3D modeling and Photoshopped renderings to capture the look and feel of your project. The drafting process begins when we have a final design that needs to be detailed for constructability.

Allan R. Shimmel
Allan Shimmel graduated from the Pennsylvania College of Technology in 2012 with a Bachelor of Science in Building Science and Sustainable Design. From there, Allan spent 10 years working full-time in a professional architectural firm as a project manager for both residential and commercial projects.
In May of 2022, Allan was approved by the PA State Architects Board to sit for the Architectural Registration Exam and his plan is to be able to provide full architectural services through his company A^2 Plan Studio in the future.
Allan resides in Clearfield County with his wife, Mariah and two children, Mia and Micah.
About Us
A^2 is pronounced A-Squared. The meaning behind A^2 is Art X Architecture. Historically, building design has been an outward expression of the culture and a form of artwork. We look at every drawing as a piece of art, and every building as a sculpture.
Here at A^2 we like creativity and figuring out the technical details. Let’s create pieces of art.
Disclaimer for Legal Purposes: Allan Shimmel is not a licensed design professional and A^2 Plan Studio does not provide architectural services as defined by the State of Pennsylvania.
